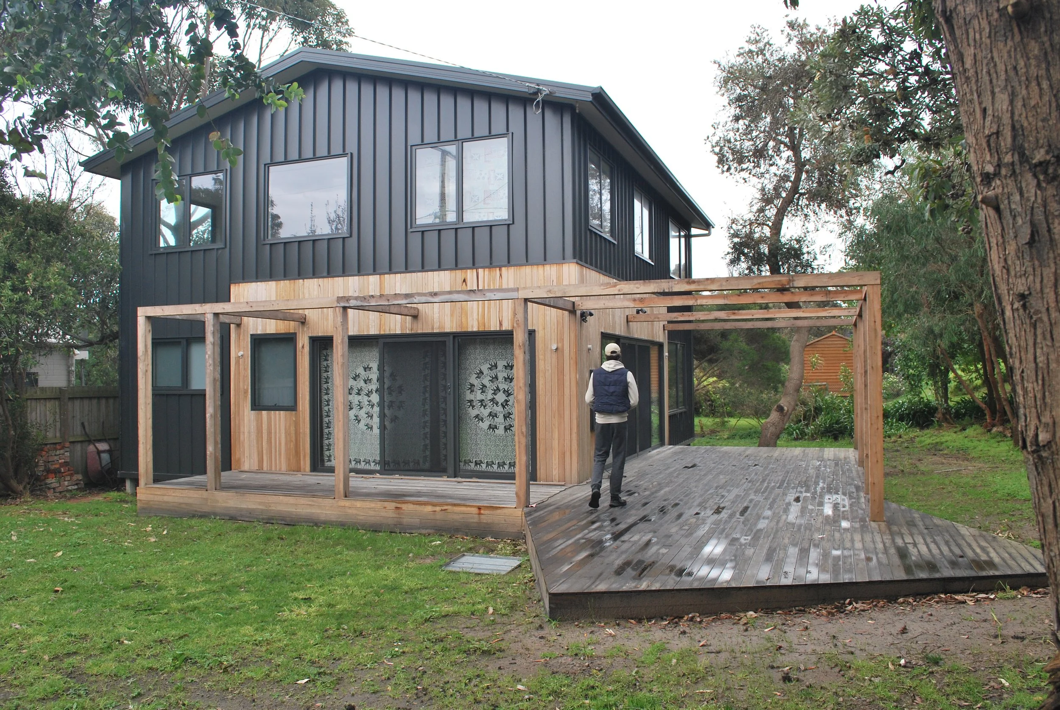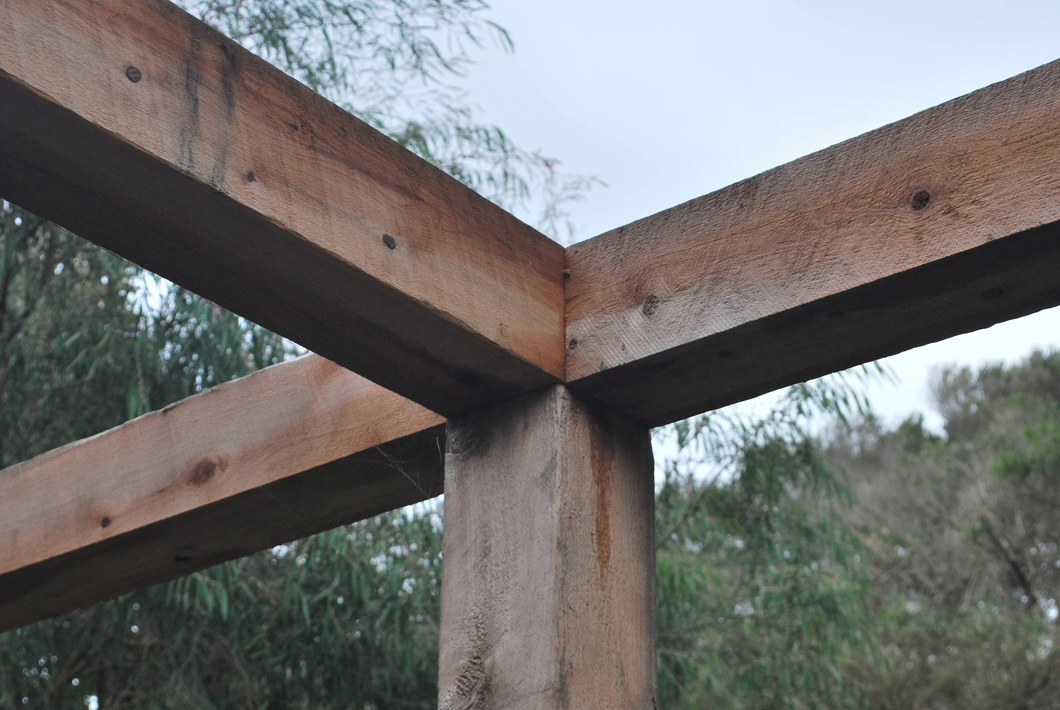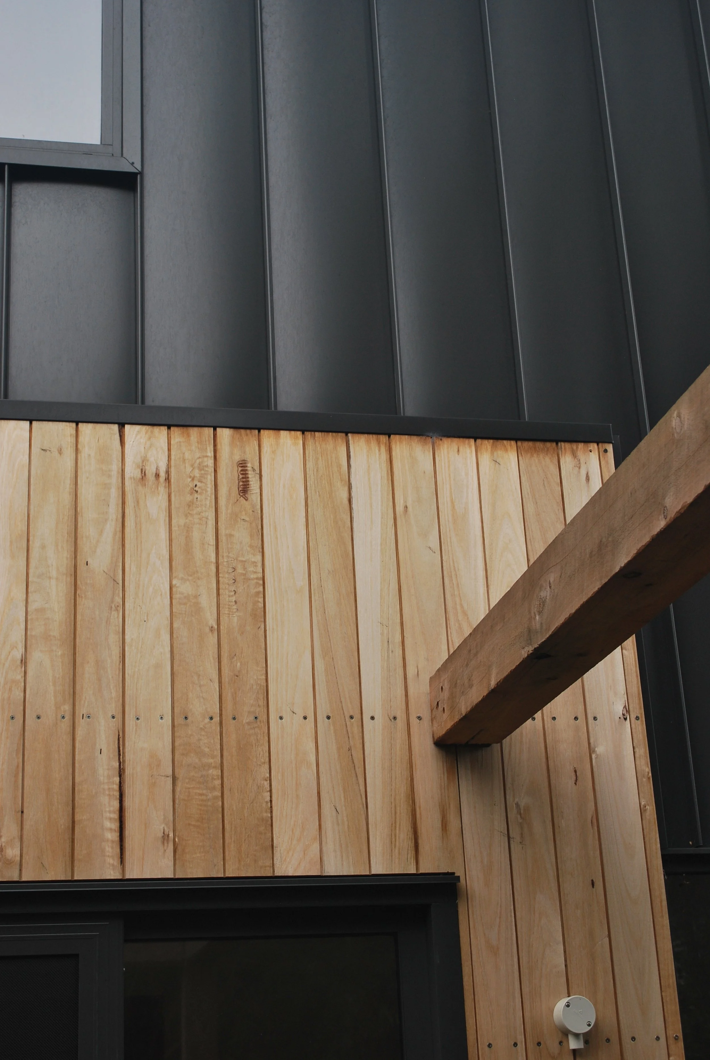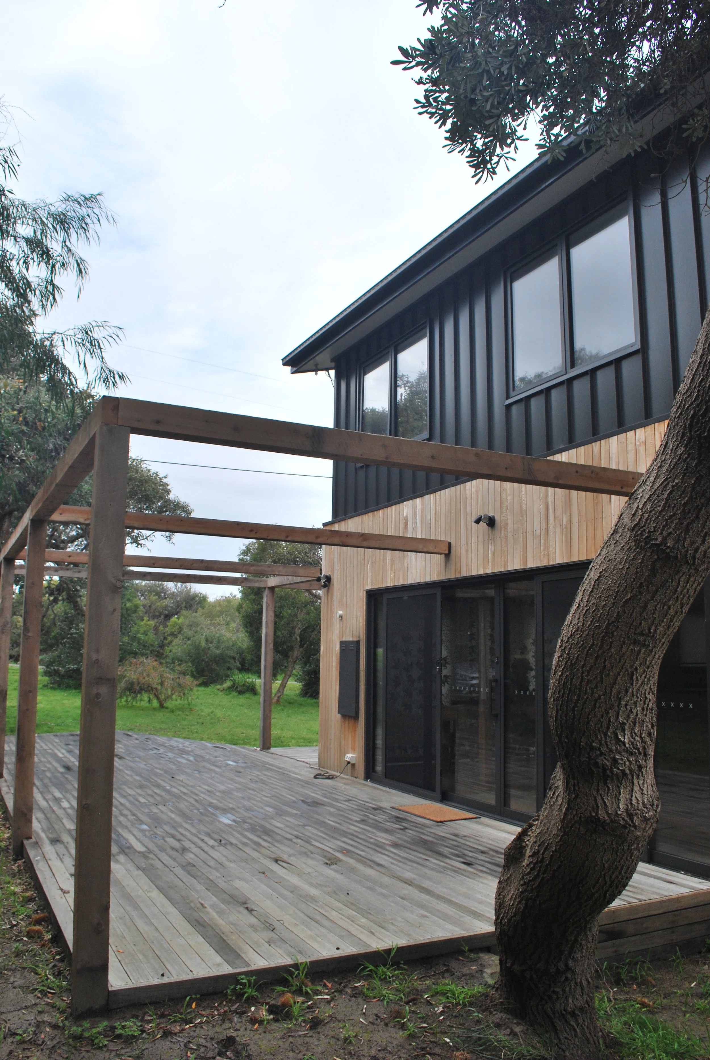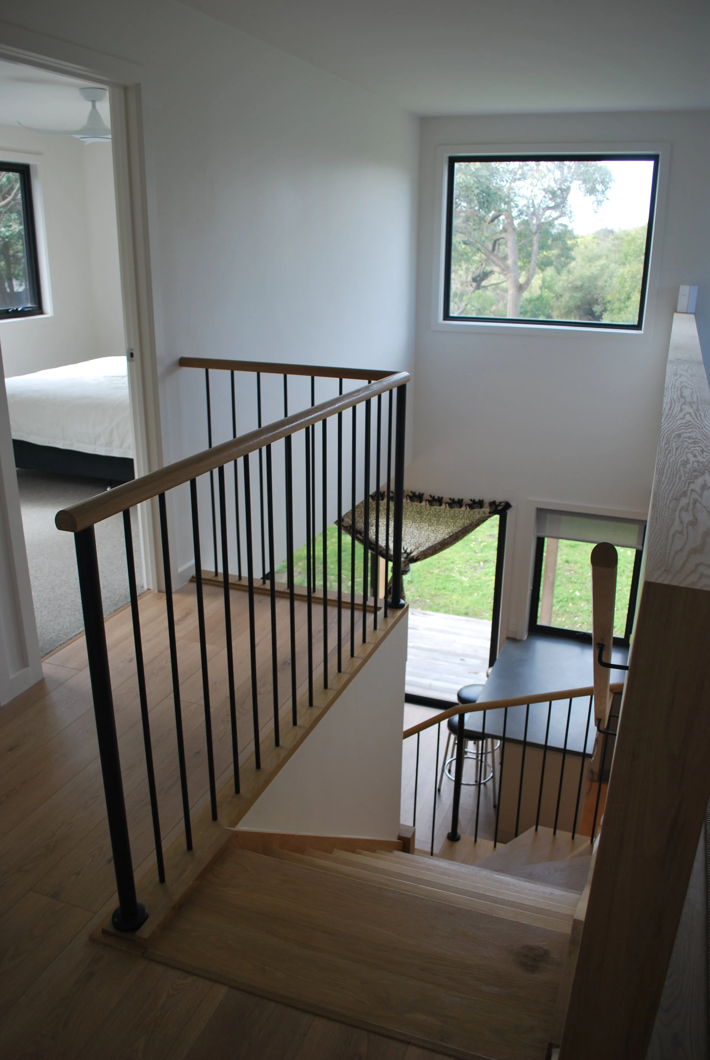Harmers Haven House
Interior Design & Alterations
“We were in two minds. Sell or fix up our ugly duckling in Harmers Haven. After a site meeting with Kath, we were reassured that we could transform this fabulously located house into something we would be happy living in. Without changing the building footprint, Kath prepared plans that efficiently rearranged bathroom, bedroom and living spaces. It was great collaborating with Kath, and we used her plans as the basis of a comprehensive renovation of the house. We now have a beautiful, modern, sustainable and light filled home with a large deck for outdoor living. A complete transformation and we are so happy with it. ”
The project aimed to transform this house into a modern and inviting home, aligning with our client's vision for a comfortable living space.
Despite having budget constraints that prevented us from expanding the house's size, we didn't deem it necessary to do so. Our primary focus was on implementing sustainable design solutions, minimizing demolition, and instead, cleverly reconfiguring the layouts to infuse a sense of delight into the design.
Key components of this project included re-configuring the internal plan to provide additional bedroom and bathrooms, re-clad with fresh design ideas, installing new double-glazed windows, and creating a fresh outdoor entertainment deck that connects easily to the internal spaces.
Before.
After.
