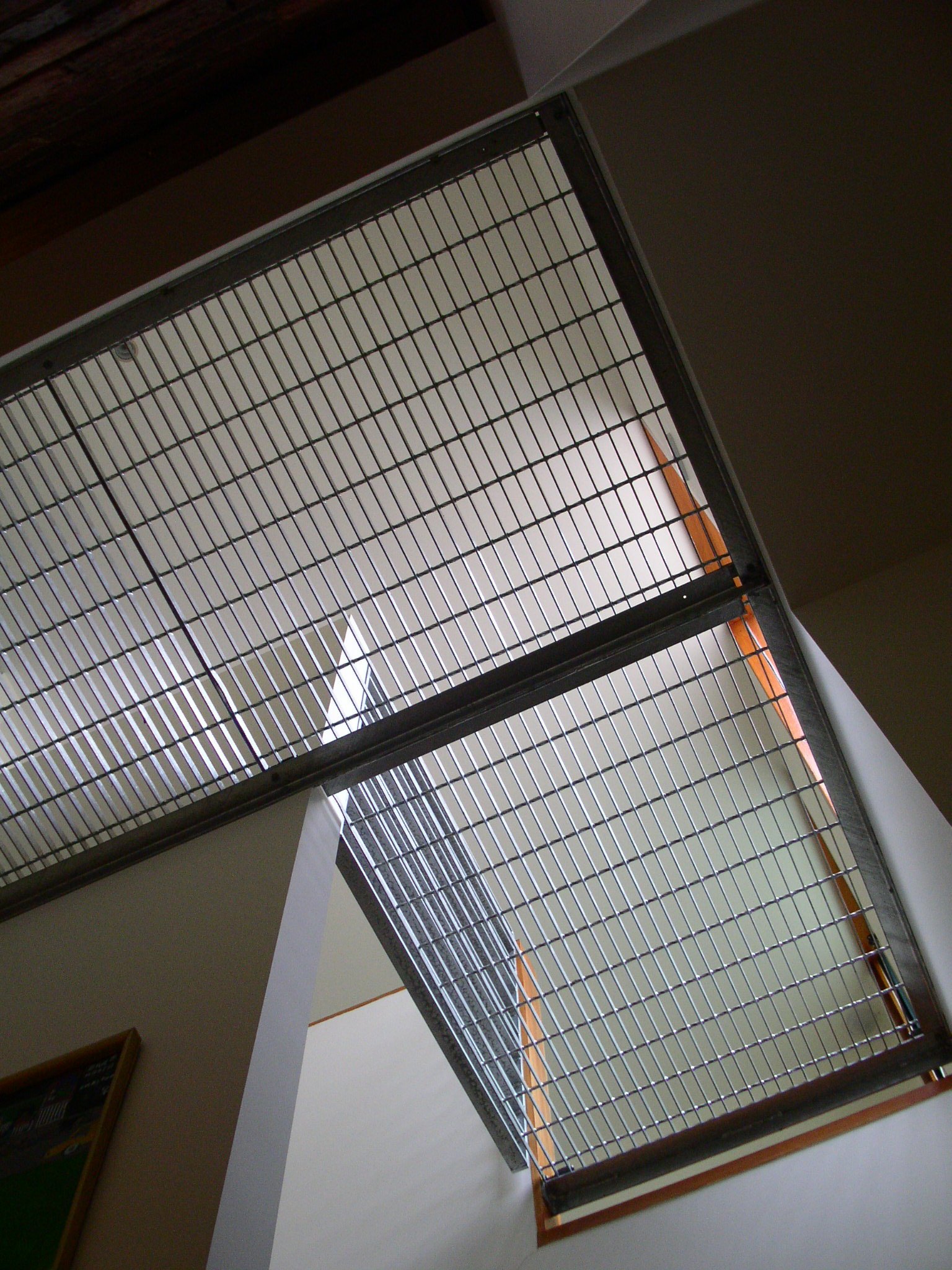Carlton Charm
Additions & Alterations
Nestled in a beloved locale, our client cherished her location but not her dwelling—a modest single-storey terrace in inner-city Carlton in somewhat original form lacking ample light, proper ventilation, and modern amenities.
The tricky part? The place had a historical overlays and access constraints, so we had to work within those lines. The upper level extension was held back to heritage guidelines as we had to keep the streetscape untouched and the chimney, an old-timer, got to stay as is.
The original internal brick walls as part of the entry procession, were retained as their place in the narrative. The warmth and texture added character, a testament to the passage of time.
Dealing with height limits, we got crafty. We embraced creativity, crafting an inviting study beneath a gracefully folding roof.
Sustainability guided us; winter's gentle sun was invited in, and new roof windows were utilised to connect the deeper interior with sky vistas. The living room's retreat allowed more northern light, while upstairs, continuous north-facing windows welcomed winter sun and ventilation.
We even threw in a pond for the soul and passive cooling principles. It’s a a chill spot for the home where our client can drape her fingers into the water whilst sitting comfortably inside.







