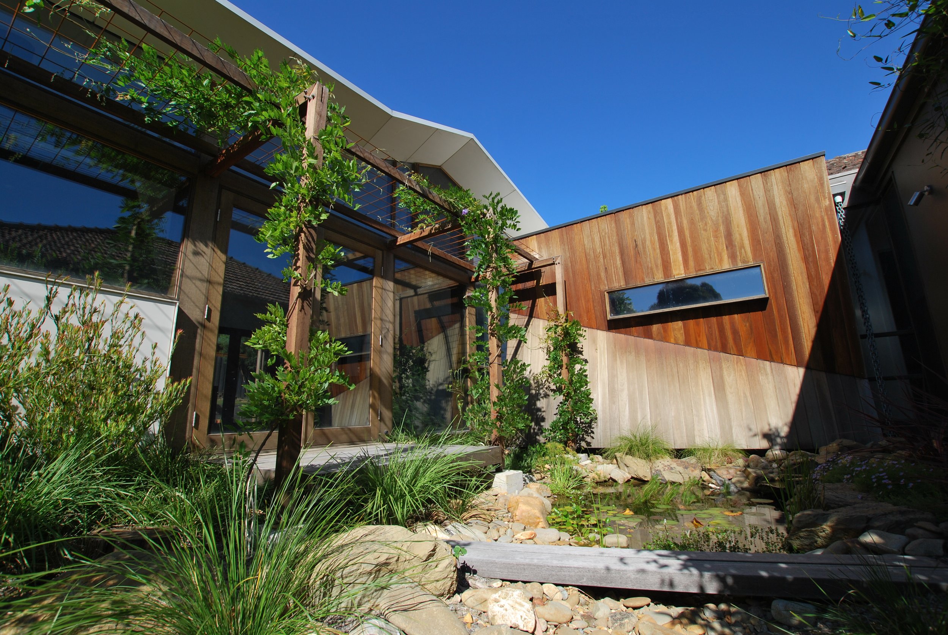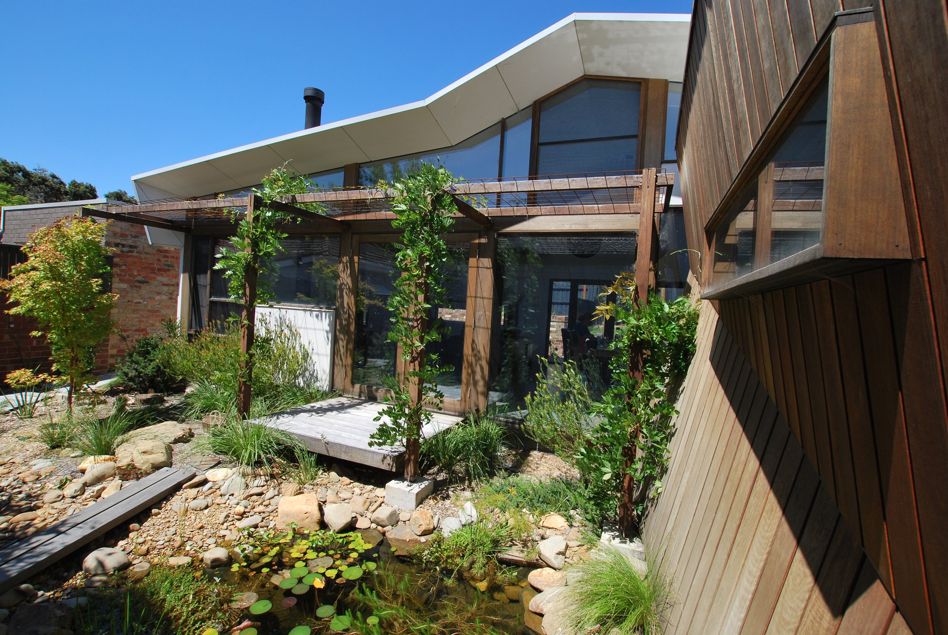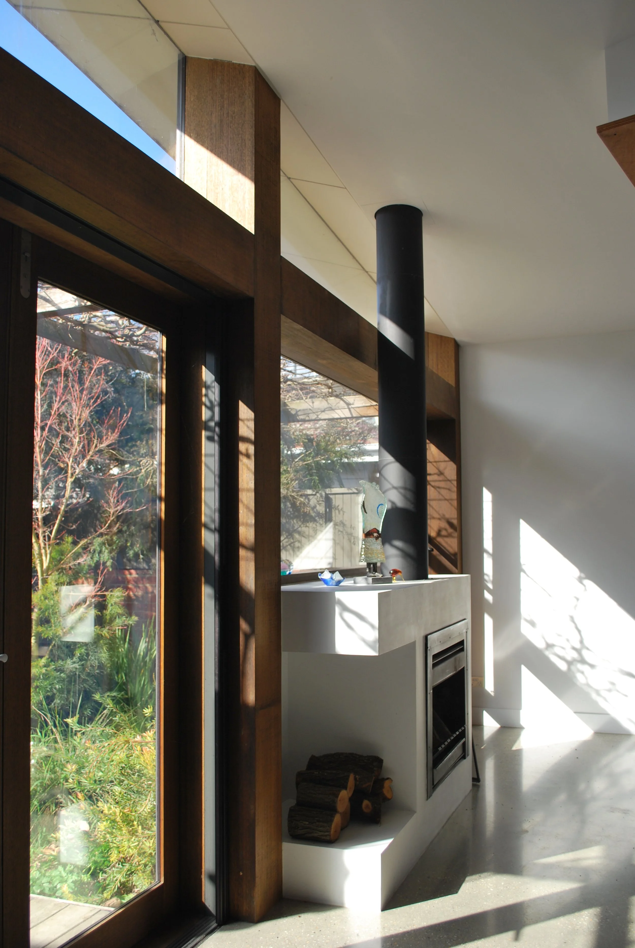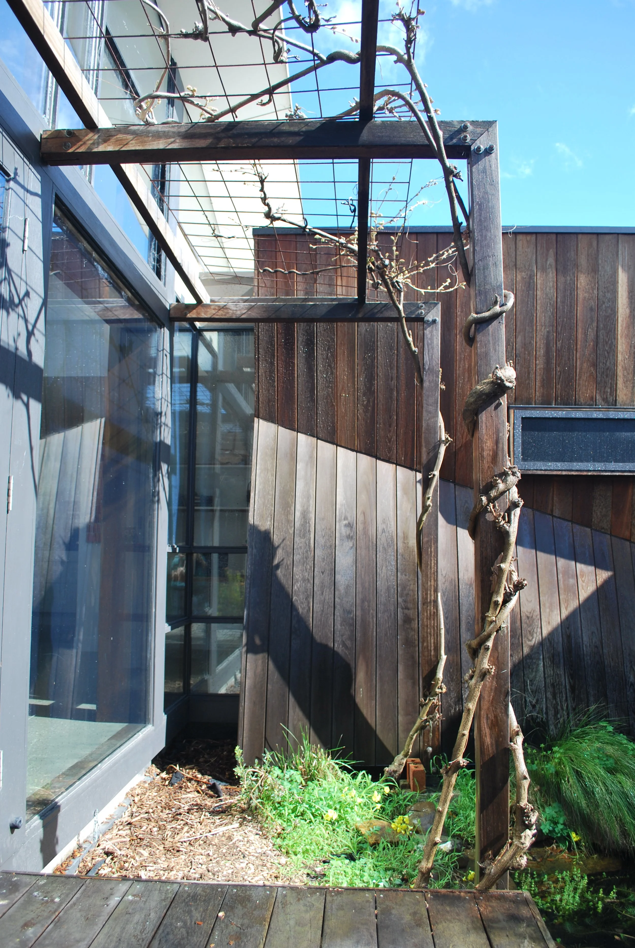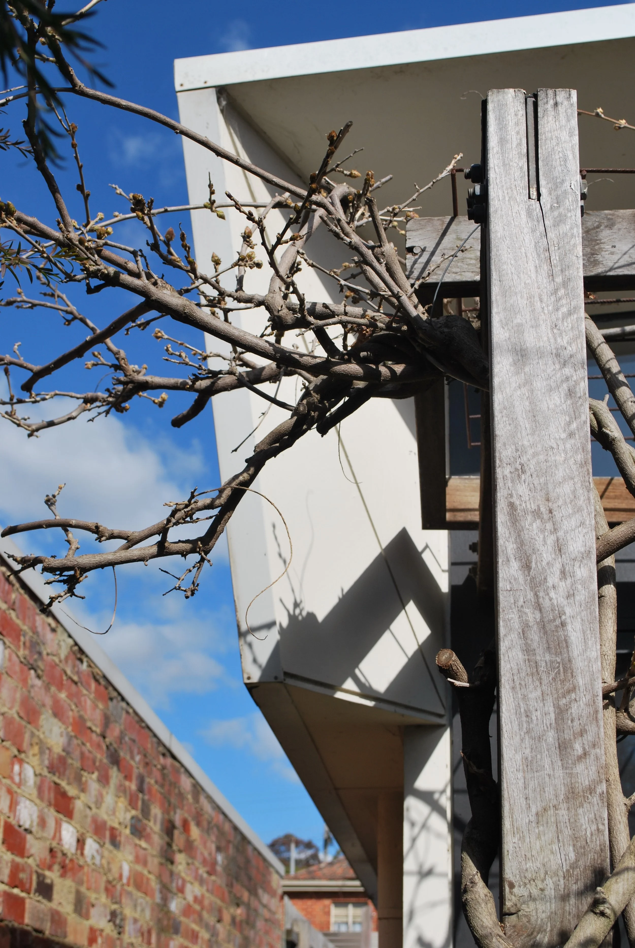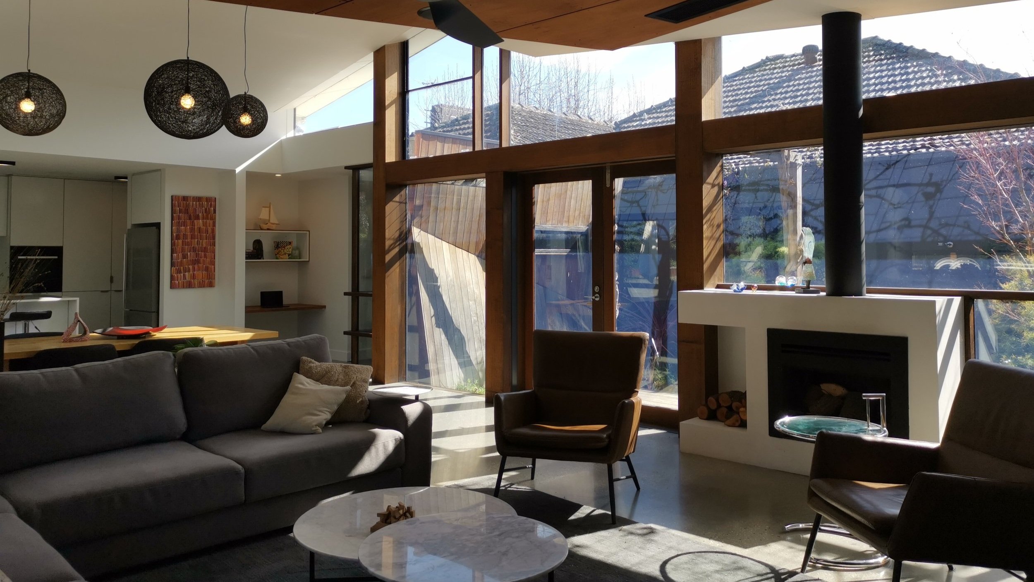Ashburton House
Additions & Alterations
Discover the magic of melding past and future in this art deco weatherboard marvel. With original details and sturdy bones, the challenge lay in its south-facing yard and dated layout.
Our approach? A modern twist that pays homage. By reimagining the original layout, we crafted a tranquil courtyard, anchoring a fresh living and kitchen zone around it. Sunlight floods these spaces, while passive cooling keeps things comfortable. Draped in wisteria, a pergola provides shade and scented breezes in summer, while a calming waterfall pod elevates the cozy ambiance.
Inside, lofty ceilings frame sky views from the new living and kitchen, making cloud-gazing a daily indulgence. On winter nights, the feature open fireplace adds a comforting warmth.
The use of polished concrete floors soak up winter sun by day, warming the night whilst in summer provide a refreshing coolness underfoot.
Step into a world where classic meets contemporary, and sustainability dances with style.
Before: Rear of house.
A new dynamic extension.

