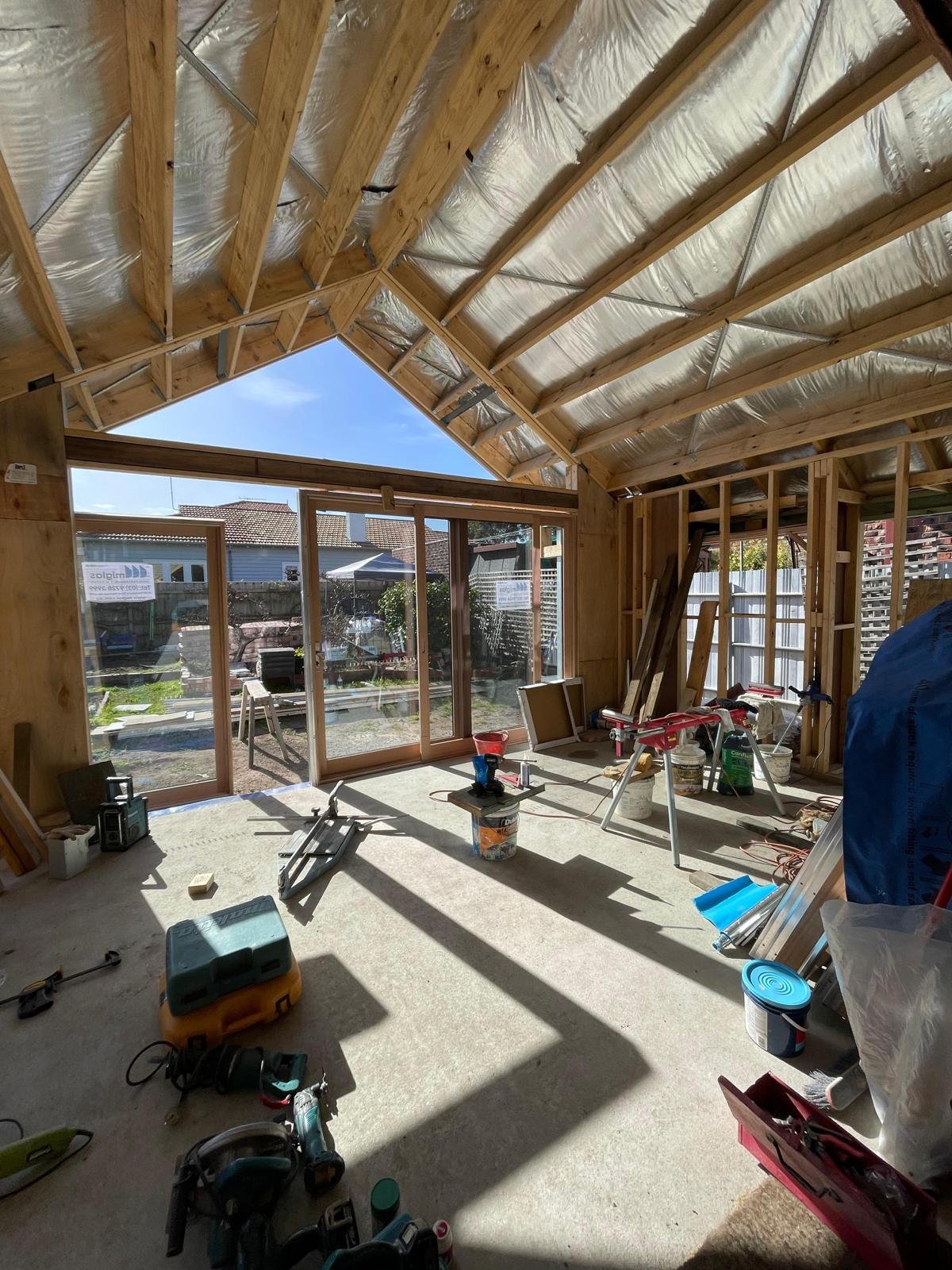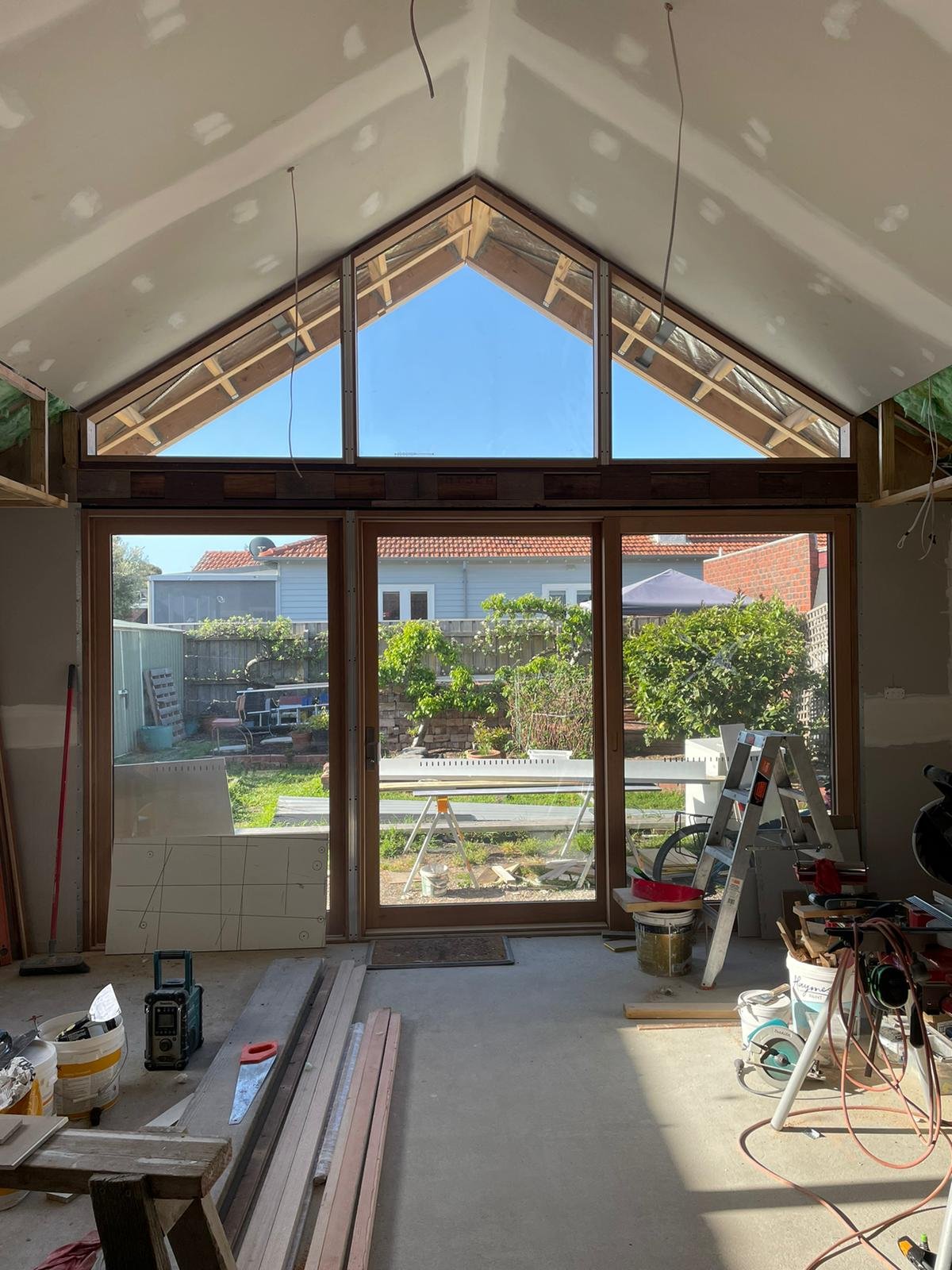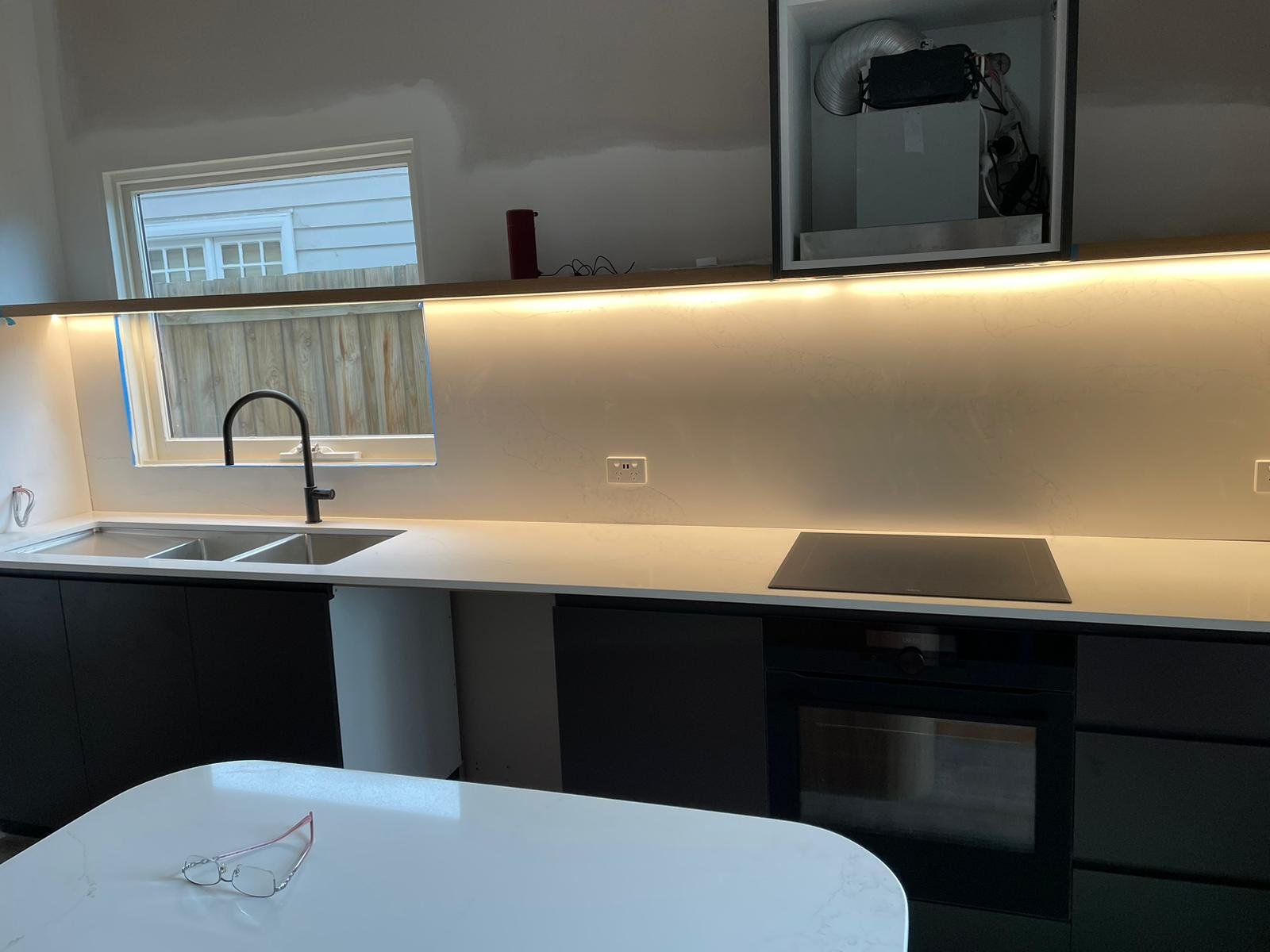Brunswick House
Additions & Alterations
“Renovating is overwhelming. There are so many decisions to make it can be terrifying. Kath’s beautiful design, calm advice and deep knowledge are helping me navigate through the process with minimum stress. I couldn’t be happier with my dream home and can’t wait till it’s finished!”
Nestled within the embrace of a heritage-listed enclave in Brunswick, this Californian bungalow tells a tale of two worlds and two different but complementary narratives. The original part of the house is adorned with generous, well-proportioned rooms, typical of an era long past, while the rear, lacked the connection to the external garden and the caress of the northern sun.
Our design narrative, a delicate dance between homage and innovation, sought to preserve the soul of the past while weaving a contemporary elegance into its fabric. The modern extension has enabled light to be captured from all directions at different points of the day. The soaring ceilings of the extension provides the opportunity for winter sun to penetrate deeply into the living spaces, whilst the eaves and pergola will shade the harsh summer sun.
An outdoor terrace sheltered beneath a new roof, beckons views that extended beyond the garden's boundaries, and provides the privacy and away from the confines of neighboring properties.
In our quest for sustainable design, a concrete slab is used for thermal mass, extended shading overhangs and pergolas provide the sun control and gentle breezes will be gained through considered cross ventilation of new and existing double-glazed windows.
We are loving the way the project is unveiling and can’t wait for the home to be completed!










